
Unilock Rivercrest Wall®
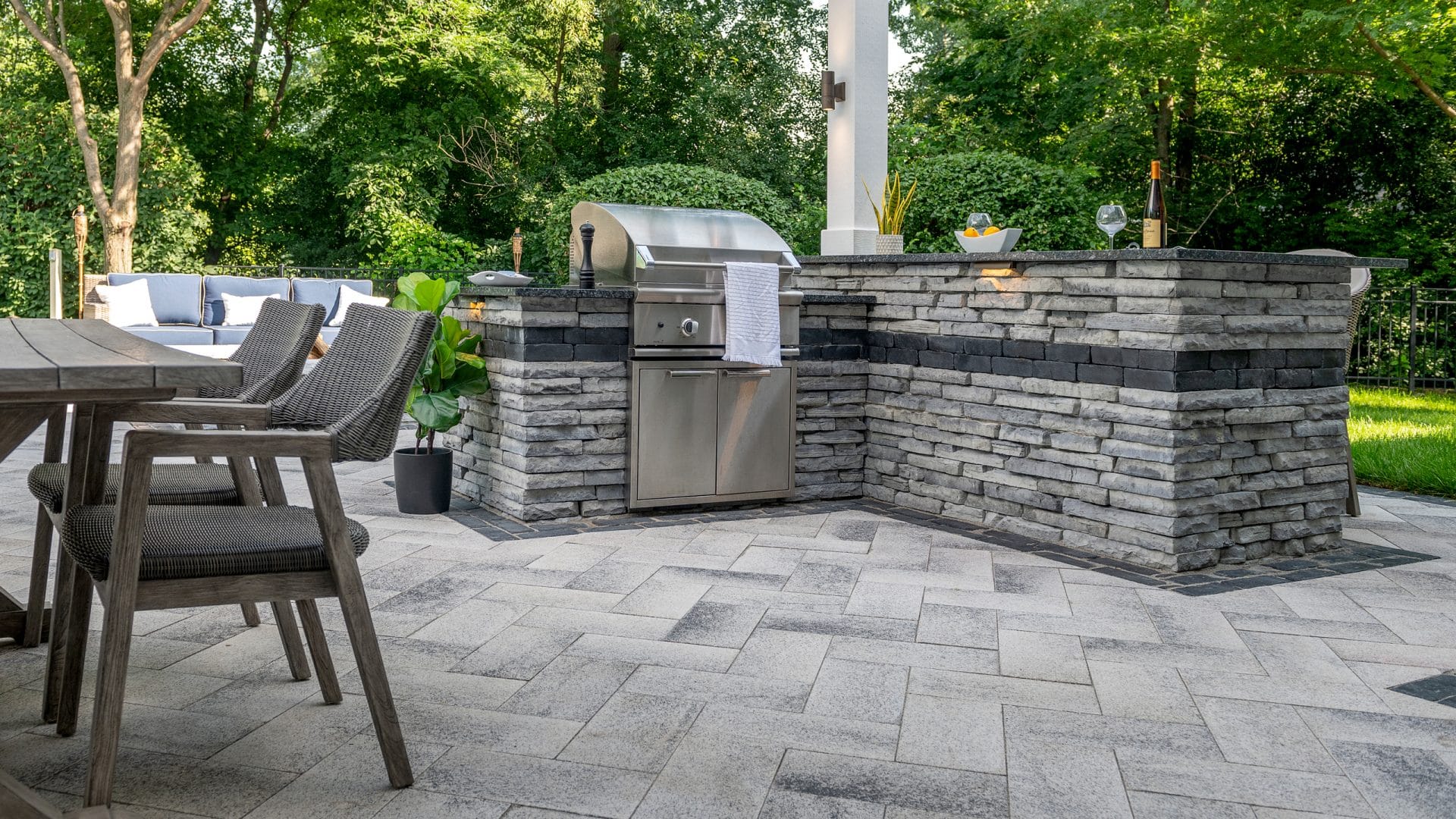
Stacked flagstone has been used for centuries in small garden walls and pillars. With the award-winning Rivercrest Wall system, you get the character and flexibility of natural stone with the durability, affordability and ease of installation of manufactured concrete. The natural appearance of Rivercrest has been achieved by casting hundreds of real stone surfaces using Reala™ Technology, while clever design makes it possible to build straight or curved walls in a variety of radius dimensions, with no cutting required, using the 4-stone random bundle. Stick with the 57mm Standard Units for a pure flagstone look or incorporate 114mm Jumper Units for additional design options. Pillars can be built in a flash using the Rivercrest Rapid Pillar system. Round or square firepits can be custom designed using Rivercrest, or choose a simple-to-construct, Rivercrest firepit kit. Build seat walls, water features, outdoor kitchens or, when combined with geogrid, retaining walls up to 6ft (1.8m).
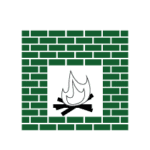
Fire Features
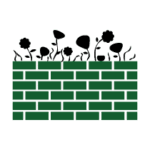
Garden Walls
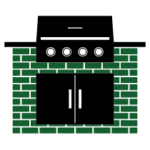
Grill Islands
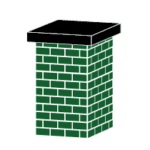
Pillars
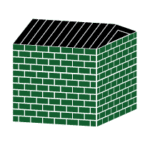
Structural Walls
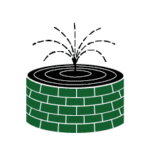
Water Features
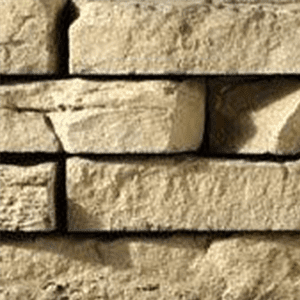
Rivercrest Buff
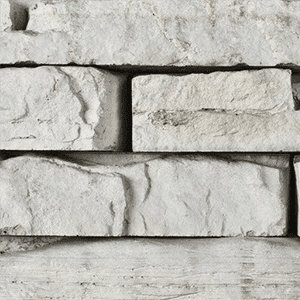
Rivercrest Costal Slate
Brick Sizes:
Corner Bundle

CORNER LONG
450mm x 57mm x 250mm
17 3/4″ x 2 1/4″ x 9 7/8″

CORNER SHORT
375mm x 57mm x 250mm
14 7/8″ x 2 1/4″ x 9 7/8″
Random Bundle

STANDARD UNIT 1
200mm x 57mm x 250mm
7 7/8″ x 2 1/4″ x 9 7/8″

STANDARD UNIT 2
310mm x 57mm x 250mm
12 1/4″ x 2 1/4″ x 9 7/8″

STANDARD UNIT 3
310mm x 57mm x 250mm
12 1/4″ x 2 1/4″ x 9 7/8″

STANDARD UNIT 4
425mm x 57mm x 250mm
16 3/4″ x 2 1/4″ x 9 7/8″
Corner Bundle

PILLAR UNIT 20″X20″
500mm x 114mm x 500mm
19 3/4″ x 4 1/2″ x 19 3/4″

CORNER JUMPER
310mm x 114mm x 250mm
12 1/4″ x 4 1/2″ x 9 7/8″
Random Bundle

JUMPER UNIT 1
200mm x 114mm x 250mm
7 7/8″ x 4 1/2″ x 9 7/8″

JUMPER UNIT 2
310mm x 114mm x 250mm
12 1/4″ x 4 1/2″ x 9 7/8″

JUMPER UNIT 3
310mm x 114mm x 250mm
12 1/4″ x 4 1/2″ x 9 7/8″

JUMPER UNIT 4
425mm x 114mm x 250mm
16 3/4″ x 4 1/2″ x 9 7/8″
Extra Info
Rivercrest Wall®
Rivercrest Wall is a unique residential and commercial landscape wall block featuring a water-worn ledgestone appearance. The special integrated alignment system makes installation simple and painless for the professional landscaper or DIY. The unique shape and array of unit sizes & textures allows you to create virtually any shape or pattern you desire.
APPLICATIONS – Design and build projects such as planters, steps, grill islands, pillars, seat walls and water features. Can be used for straight and curved installations (Radius 5’ is the tightest radius).
CAPACITY – Gravity walls up to 24” (60cm). Geogrid reinforced walls up to 6 ft. (1.8m).
RECOMMENDED BASE STABILIZATION – one layer of DriveGrid™ stabilization grid between subgrade and base material. Use under Standard Base or Permeable Base.
STANDARD BASE – Min. 6” – 8” of ¾” Crusher Run gravel (any road base standard in accordance with ASTM-D2940) compacted to 98% Standard Proctor Density (SPD).
ALTERNATIVE PERMEABLE BASE – Min. 6” – 8” of ¾“ clear open-graded stone compacted to achieve full particle lock-up and consolidation. (Clear open-graded does not compact but does consolidate slightly by rattling the particles together.)
LEVELING – Leveling retaining wall blocks directly on top of gravel is tedious and generally does not yield the best results. U-Grip Base units or universal base pads are recommended under all Unilock walls for improved accuracy and speedier installation. Additional benefits include long term structural integrity and an overall better appearance. Poured concrete leveling pads, reinforced with rebar, are also a great way to accomplish leveling, particularly for larger installations. You must ensure that the concrete is poured and finished perfectly in order to achieve a good visual appearance.
CONNECTION – features a unique integrated alignment connection. Use appropriate concrete adhesive for connection between units where required. Always read adhesive manufacturers’ directions prior to gluing.
HANDLING – No specific handling instructions.
COPING – This wall requires coping. Choose Rivercrest Coping or any of our natural stone coping options. Install with tight joints or 3/16” gap between units and amend with an exterior latex caulking. Cutting may be required; a diamond blade saw is required to cut coping properly. Glue all coping using a specially formulated concrete adhesive that is strong and will not break down over time. Always read adhesive manufacturers’ directions prior to gluing.
