
EP Henry Single Sided Cast Stone Wall
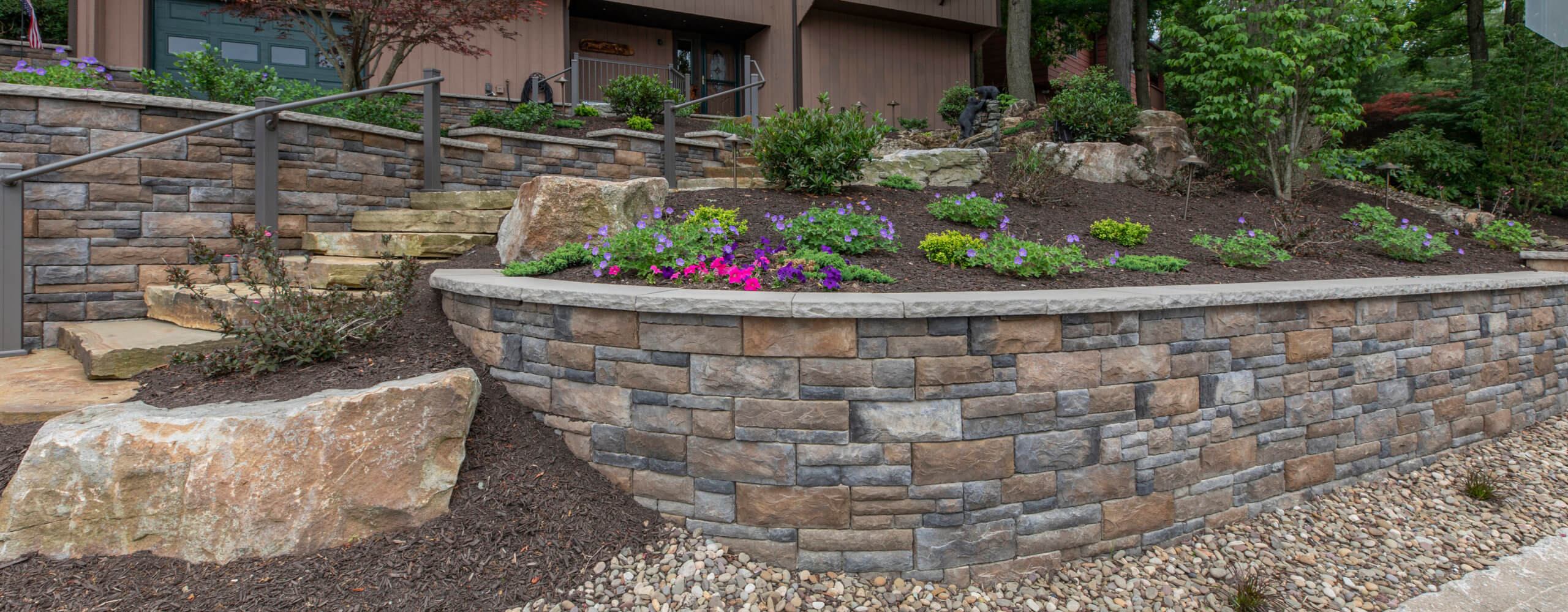
EP Henry Single Sided Cast Stone Walls truly replicate the beauty of natural stone at a fraction of the price.
Single Sided Cast Stone Wall comes in 2 cube configurations: Single Sided Cast Stone Wall Full Face contains all straight 6×16 faced and Single Sided Cast Stone Wall Random Face contains a mix of random joint faces. You can mix the two cubes to achieve additional appearances.
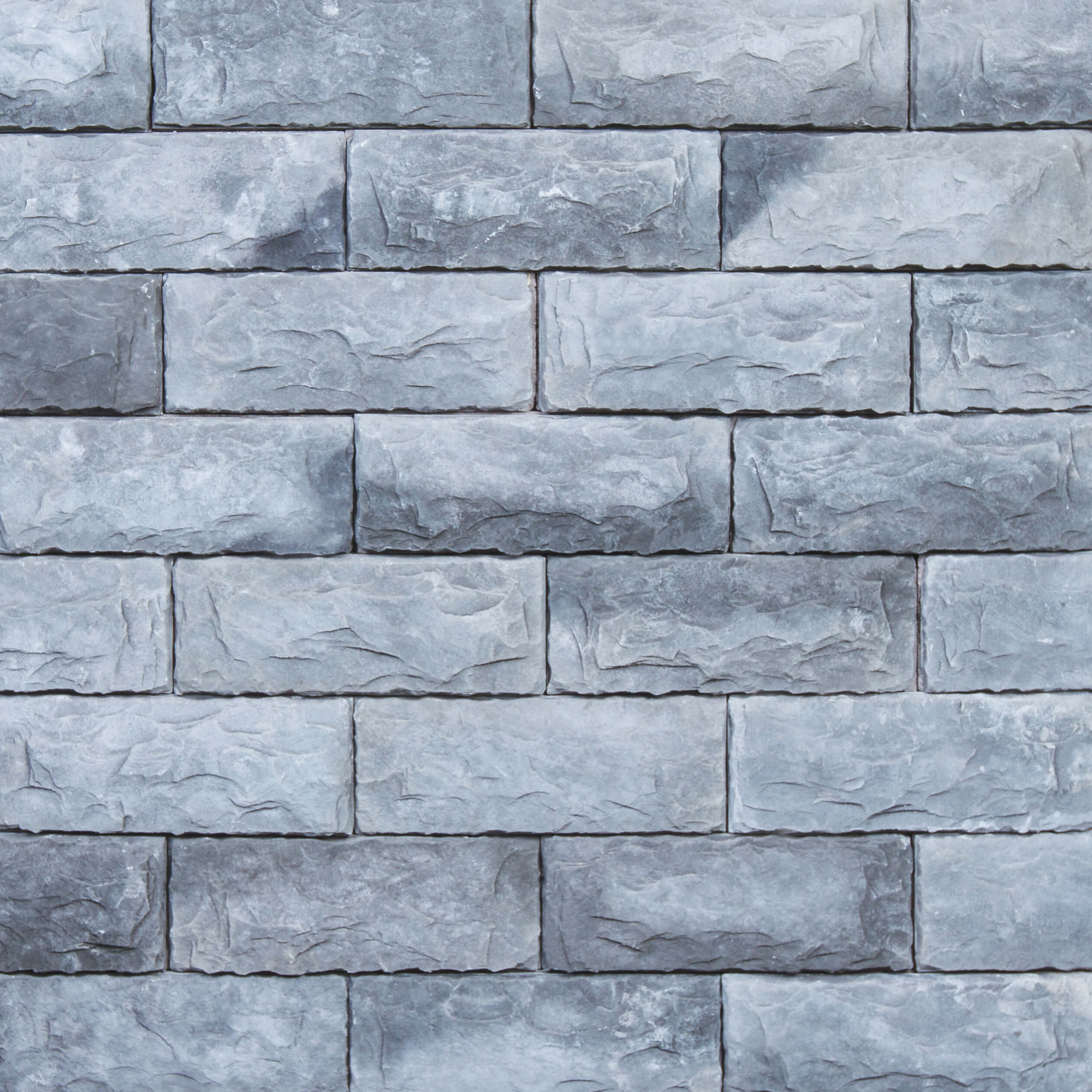
Adirondack (Cut Stone)
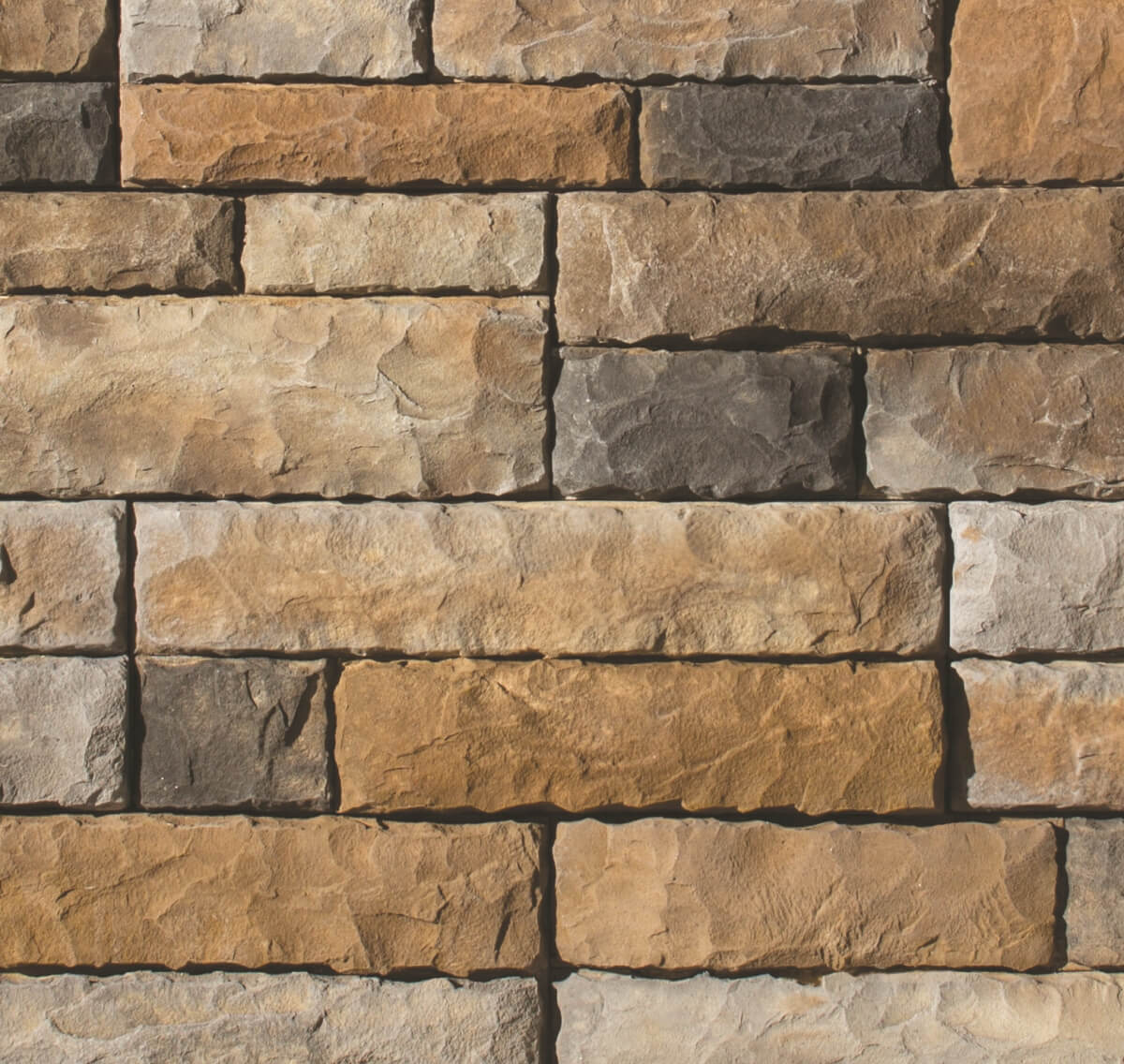
Aspen (Cut Stone)
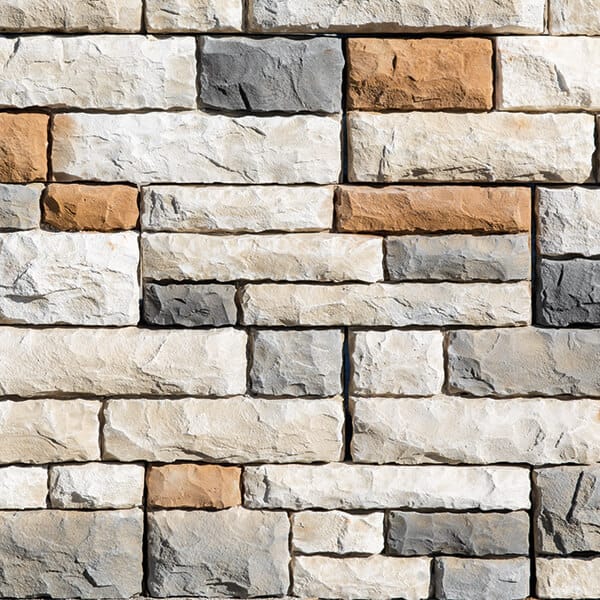
Birch (Cut Stone)
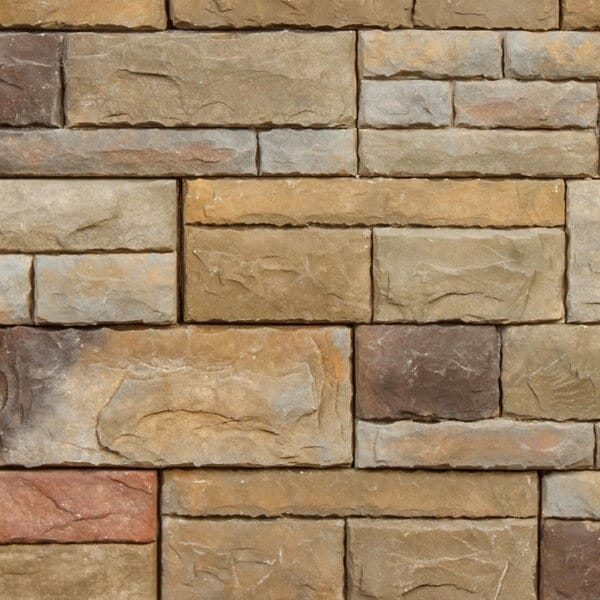
Breckenridge (Cut Stone)
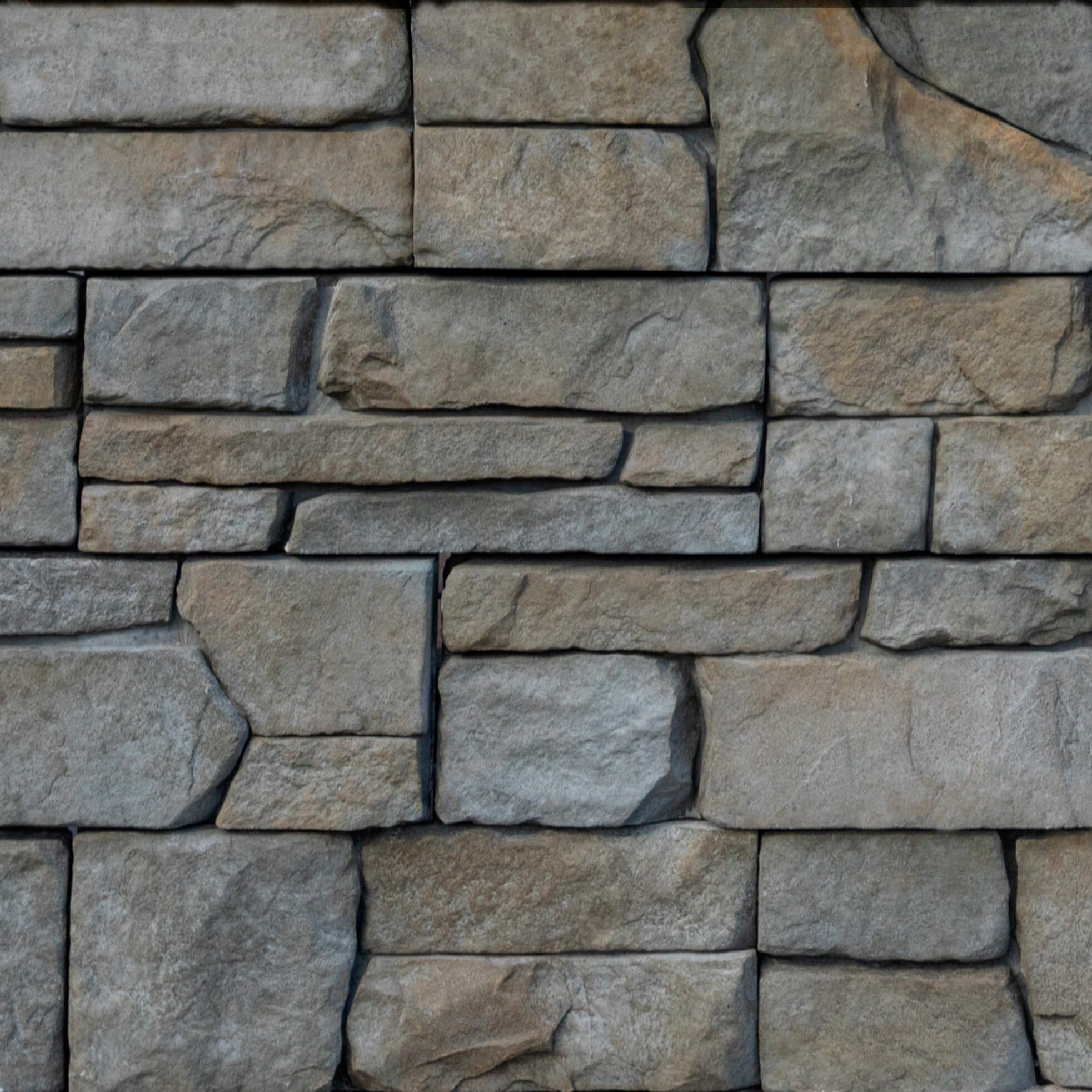
Allegheny (Ledgestone)
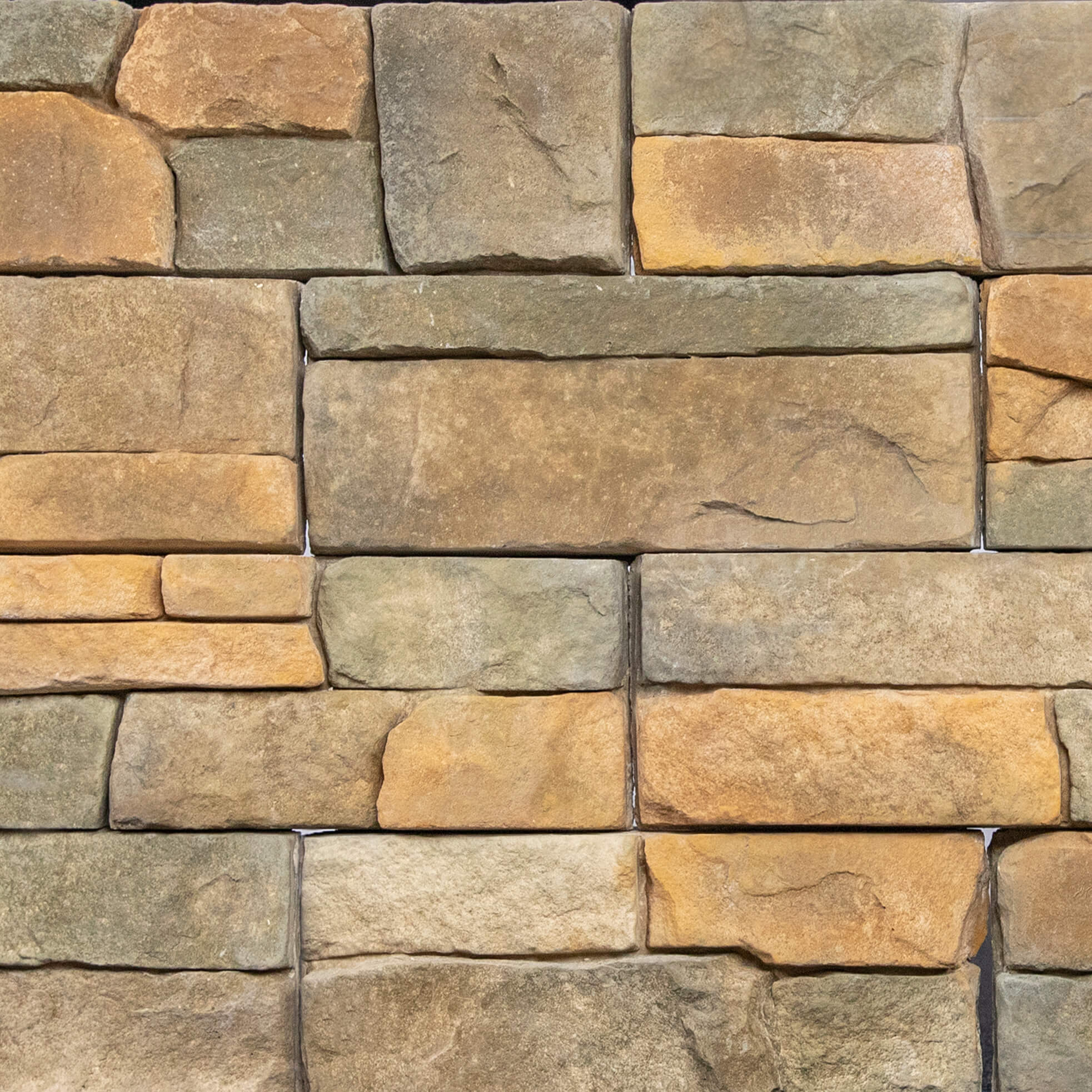
Aztec (Ledgestone)
Brick Sizes:
Stretchers
Random Face Stretcher cubes contain 40 square feet – 60 pieces per cube. Total weight: Cut Stone is 3,046 lbs per cube and Ledgestone is 3,106.
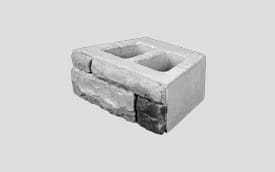
Stretcher – Random Face
Cut Stone
16″ x 12″ x 6″
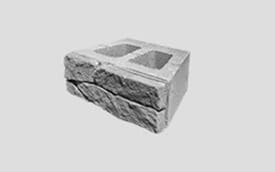
Stretcher – Random Face
Ledgestone
16″ x 12″ x 6″
Reduced Quantity Pallet
Full Face – Cut Stone Stretcher cubes contain 24 square feet – 36 pieces per cube. Total weight: 1,846 lbs per cube.
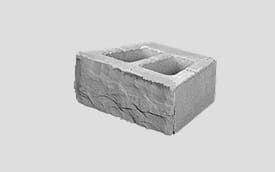
Stretcher – Full Face
Cut Stone
16″ x 12″ x 6″
Corners
Full & Random Face Corner cube contains 16 square feet – 24 pieces per cube. Total weight: 885 lbs per cube.
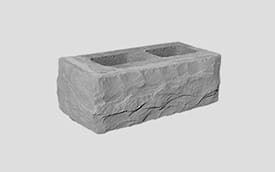
Corner – Full Face
Cut Stone
16″ x 8″ x 6″
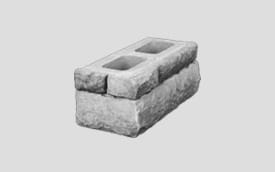
Corner – Random Face
Cut Stone
16″ x 8″ x 6″
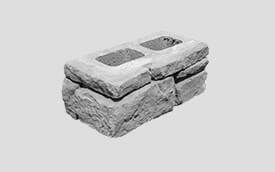
Corner – Random Face
Ledgestone
16″ x 8″ x 6″
Extra Info
Single Sided Cast Stone Wall
PREPARE THE FOOTING – Dig a trench 24” wide and a minimum of 12” below grade. Make sure the soil at the bottom of the trench is well compacted to prevent settling. In heavy or clay soils for best results, wrap the footer trench in a “U” shape configuration with geotextile. This will preserve the stone base over time and keep it from migrating into the clay soil. Using a vibratory plate compactor install 6” of modified stone in two 3” layers making sure the surface of the last layer is smooth and level. Tip: Add a uniform 1” layer of sand or stone screenings on top of the footing to make the base course easier to level.
INSTALL THE BASE COURSE USING TERRACE WALL – Install Terrace Wall as the base course by placing the units, lip side up, on the prepared base. Level the Terrace Wall base course units from front to back and side-to-side using a dead blow hammer and level. Use a string line along the back of the block to verify straightness. Note: Core fill all units with #57 (1-1⁄4”, 3⁄4” and 1⁄2”) or #67 (3⁄4”) clean stone. Crushed or recycled concrete is NOT suitable for this purpose.
BACKFILL THE UNITS – Backfill at least 12” behind each layer of Cast Stone Wall with #57 (1-1⁄4”, 3⁄4” and 1⁄2”) or #67 (3/4”) clean stone (for drainage) with soil behind the drainage stone. All disturbed areas behind the units must be filled and compacted. Tip: One ton of 3⁄4” clean stone will core fill and backfill about 21 Cast Stone Wall blocks.
INSTALLING ADDITIONAL COURSES – Place the next and additional courses of Cast Stone Wall in such a fashion that each block bridges two units below in a running bond pattern. Cast Stone Wall is intended to be built as a vertical wall system. Use a level against the back of the blocks to determine vertical alignment from course to course. Use a high strength, flexible concrete adhesive to bond every course to the one below including the Terrace Wall base course. EP Henry recommends the use of Techniseal Structure Bond Adhesive. Backfill each course as the wall is being built and fill the block cores with #57 (1-1⁄4”, 3⁄4” and 1⁄2”) or #67 (3⁄4”) clean stone.
CAP THE WALL – Cut caps with a diamond blade saw to fit, as needed. Attach the wall cap block with a high strength, flexible concrete adhesive.
ADDITIONAL TIPS: BUILDING 90° CORNERS – Full Face and Random Face 8”x6”x16” units with a finished end are available for 90° corners.
CONSTRUCTING CURVED OR SERPENTINE WALLS – The tapered shape of Cast Stone Wall makes it easy to create curved walls without any additional work.
CONSTRUCTING STEPS – Attractive steps, in either straight or semi-circular designs, are easy to build with Cast Stone Wall units. The block units are used for the risers, with the block caps or another material, such as Bullnose Pavers, used for the tread. Use the Step Filler block in step applications where the product will not be visible.
